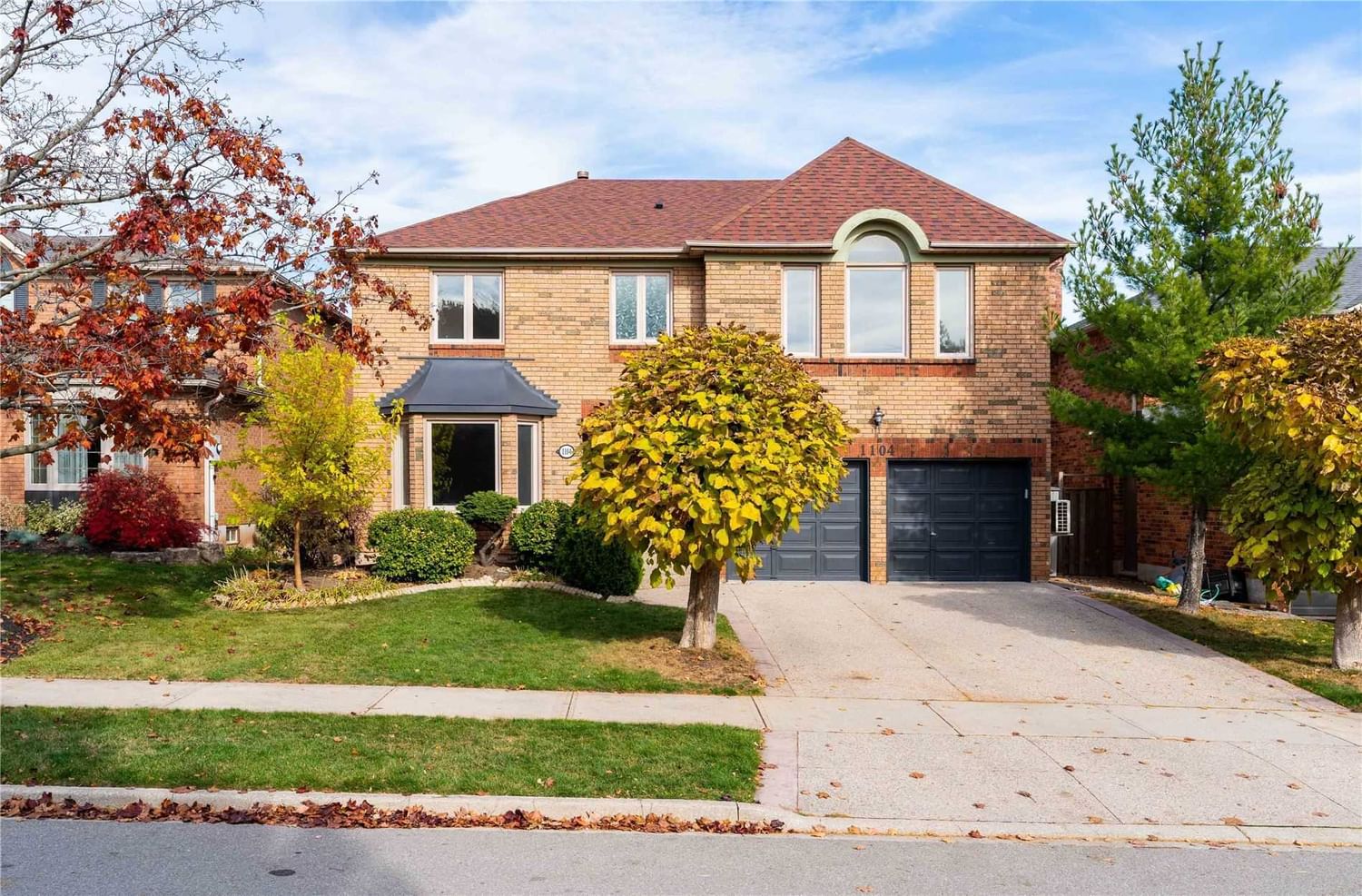$2,199,900
$*,***,***
5+2-Bed
5-Bath
3500-5000 Sq. ft
Listed on 11/3/22
Listed by KELLER WILLIAMS REAL ESTATE ASSOCIATES, BROKERAGE
*See Video Tour* Gorgeous, Elegant & Grande 5 + 2 Bedroom, 5 Bath Home In Oakville's Prestigious Glen Abbey Community! Top Rated School Catchment For St. Matthew Catholic Elem & Abbey Park Hs! 5488 Sq Ft Of Luxurious Living (3760 Sq Ft Above Grade). Renovated From Top To Bottom! Bright W/Large Updated Windows. Stunning Hardwood Floors On Main, Formal Living W/Smooth Ceil & Pot Lights, Formal Dining W/Large Bow Window & Pass Through To Fabulous New Kitchen W/White Soft Closing Shaker Cabinets, Crown Moulding, Pot Lights, Quartz Counters/Backsplash, Centre Island. Spacious Family Rm W/Beautiful Rare Wood Burning Stone Fireplace. Main Flr Office. All New Bathrooms! 5 Massive Bdrms & 3 Full Baths On 2nd Level. Two Primary Sized Suites! 25 Ft Wide Prim Bdrm W/New Custom W/I Closet & Spectacular 5Pc Ensuite. New Ductless Heating/Cooling In 2nd Largest Bdrm. $100K Basement Reno ('20) W/Soundproofed Ceil, Quality Laminate Flrs W/Sub Flr, Fireplace, 6th Bdrm, 3Pc Bath, Gym/Flex Space + Storage
'Smart' Home W/All New Lutron Light Switches, Wifi Gdo, New 200 Amp Electrical ('22), Furnace & Owned Tankless Hwt ('18), Roof ('16), Interior Renos: Kitchen/Baths/Bsmt, Exterior/Interior Paint ('19-22), Smooth Ceilings In Most Rooms & More
W5815735
Detached, 2-Storey
3500-5000
11+3
5+2
5
2
Built-In
4
Central Air
Finished, Full
Y
Y
Brick
Forced Air
Y
$6,576.27 (2022)
118.11x50.00 (Feet)
